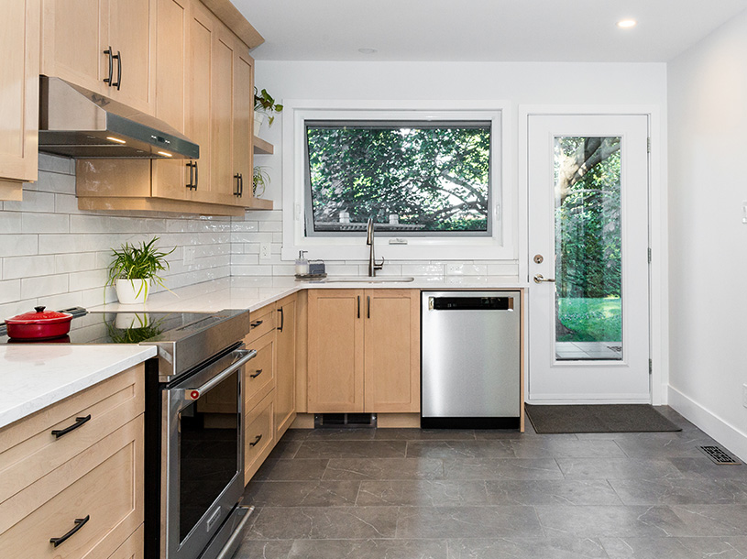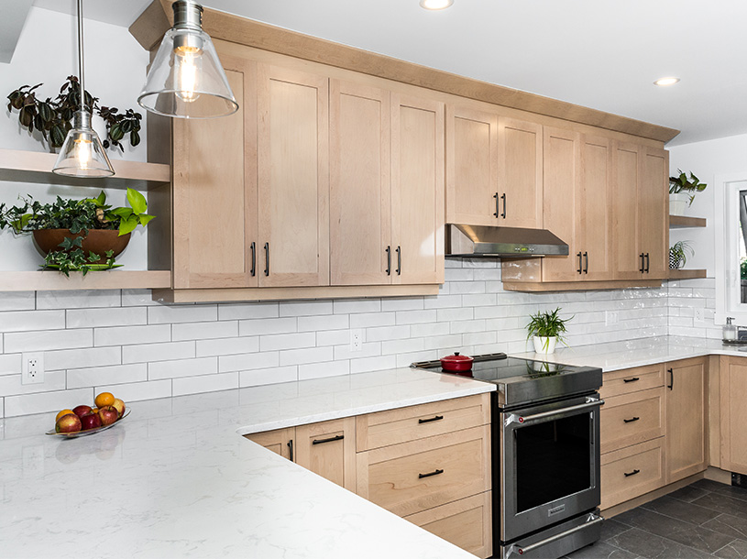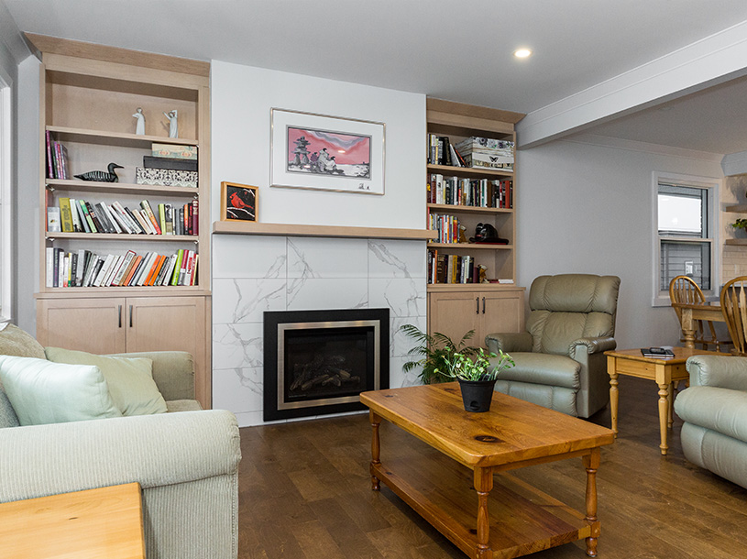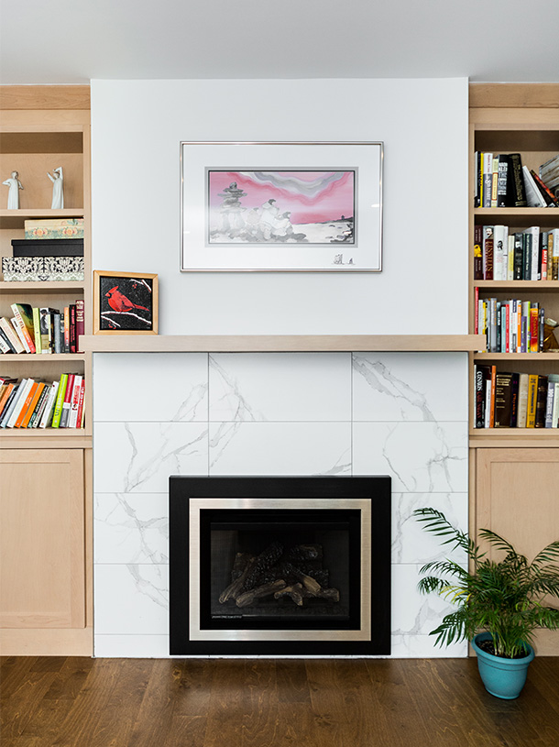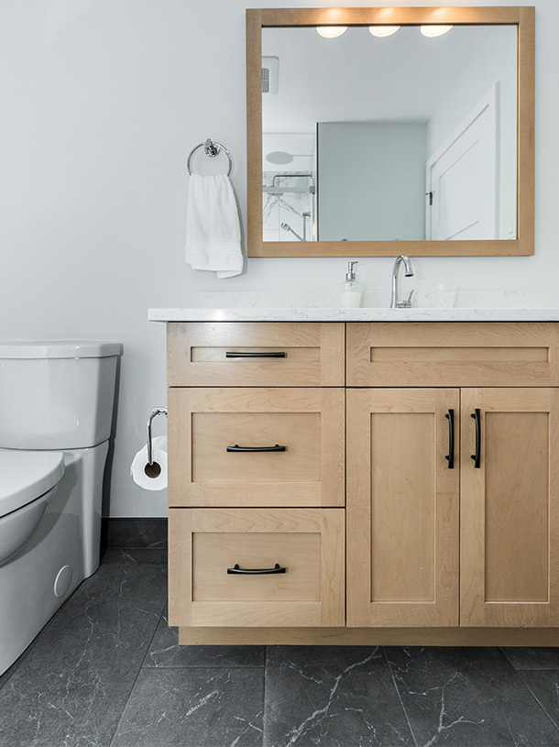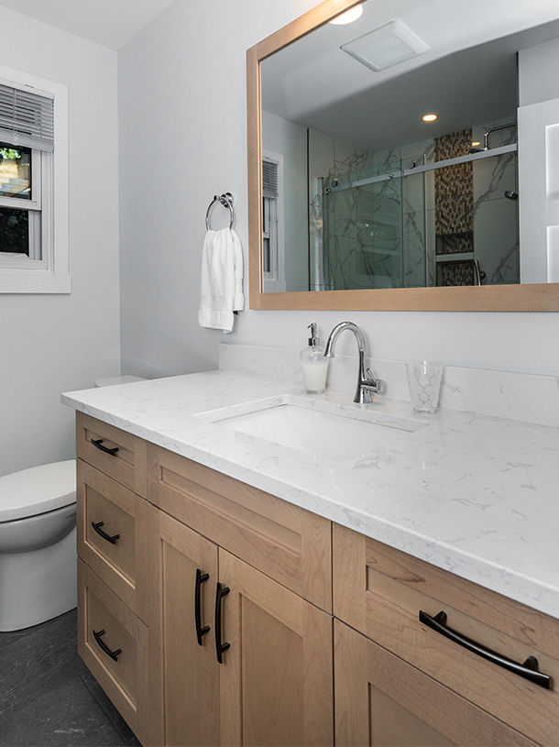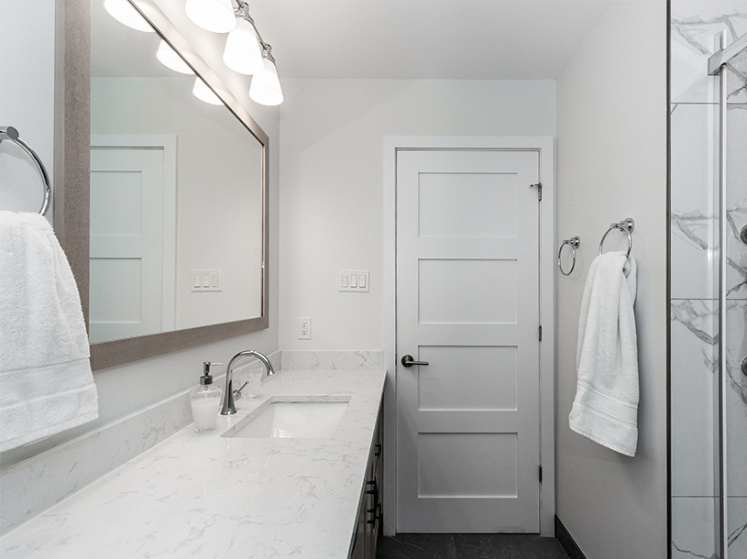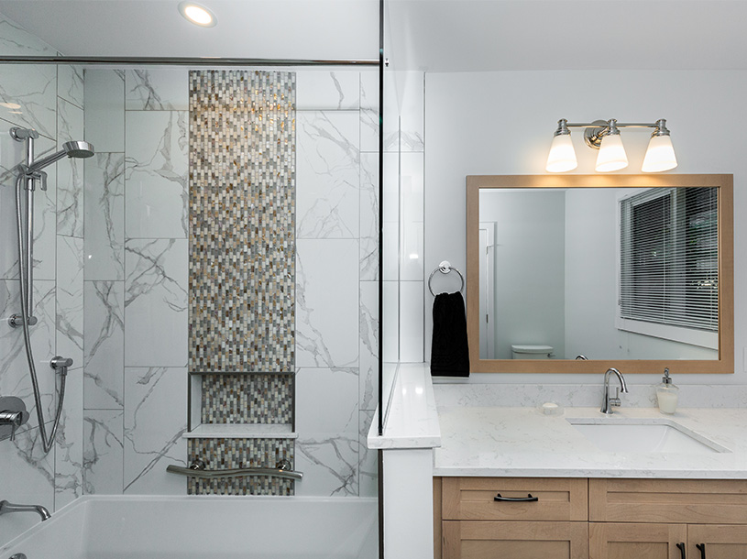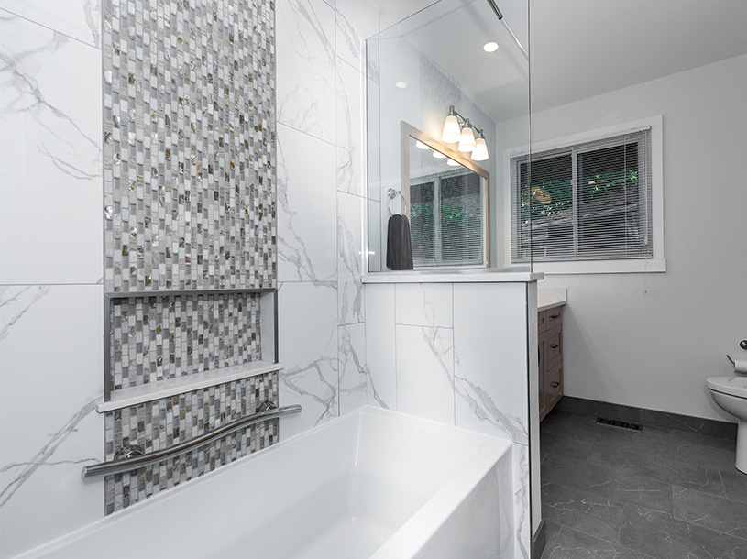Houses
The clients wanted to turn their family home into a place they could comfortably retire in.
We gutted and insulated the main floor, removed and relocated a bedroom, relocated the kitchen to create an open kitchen, dining, and living space, and added a second bathroom and mudroom.
The materials were kept consistent throughout the main floor, giving it a cohesive and restful feeling.
The same cabinet style and countertop colour was used in the kitchen, bathroom and fireplace surround.
Engineered hardwood was used in the living spaces, and porcelain floor tile in the higher traffic rooms such as the kitchen, entrances, and bathrooms.
A marble look porcelain tile was used on the fireplace surround and the bathroom walls giving it a timeless feel.
-
Category
House
-
Style
Contemporary
-
Highlights
Custom Cabinets
Cambria Torquay Countertops
Livingstone Porcelain Floor Tile and Stone Glamour Polished Wall Tile
Riobel Edge Faucets in Chrome
-
Share
