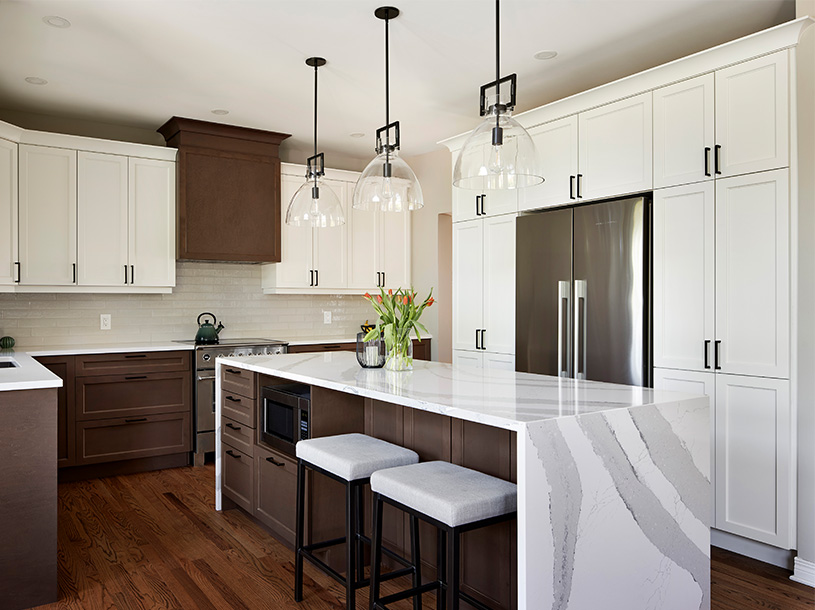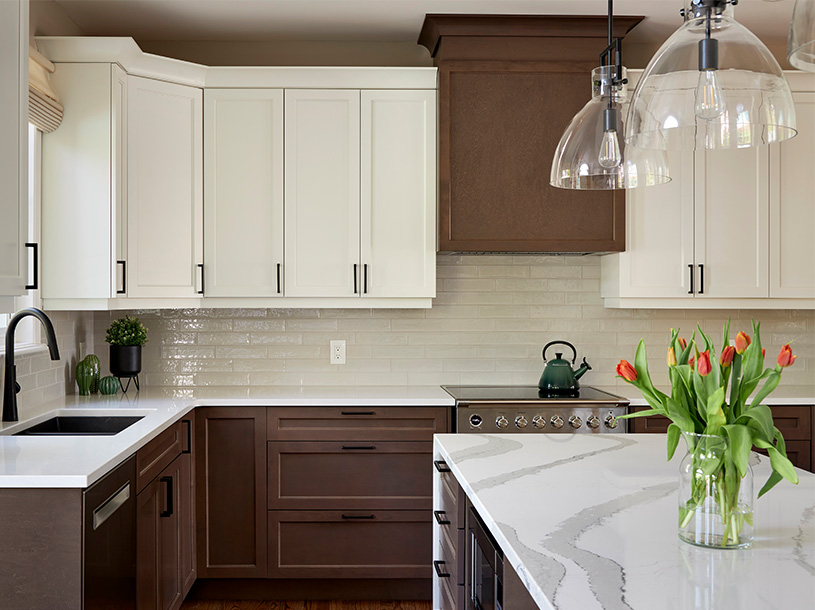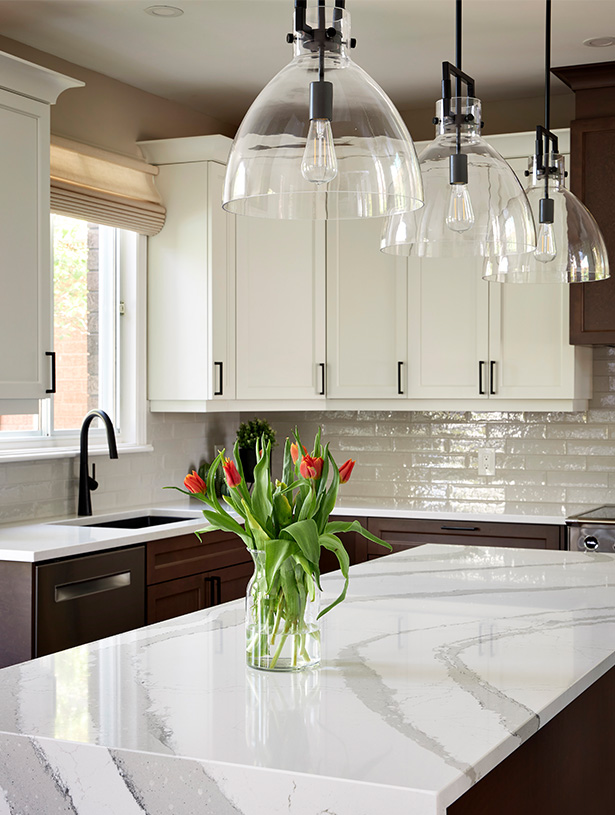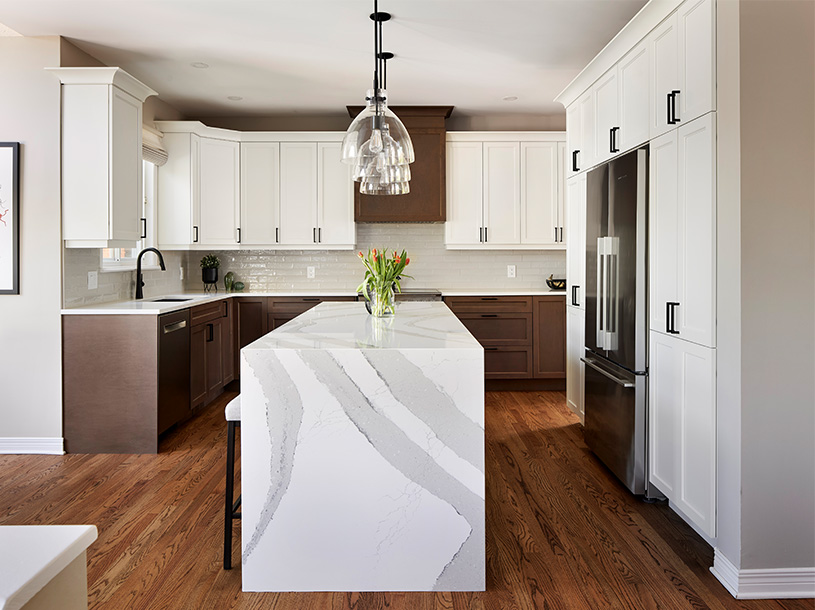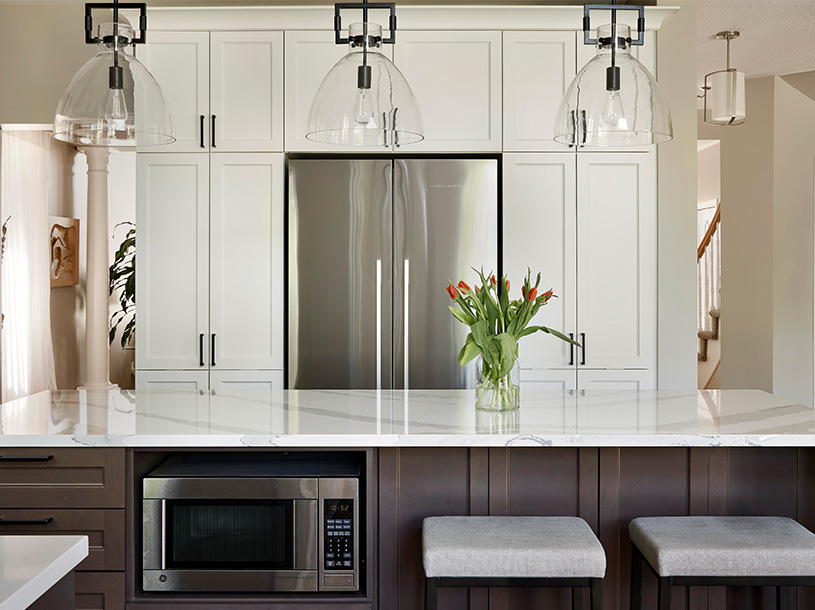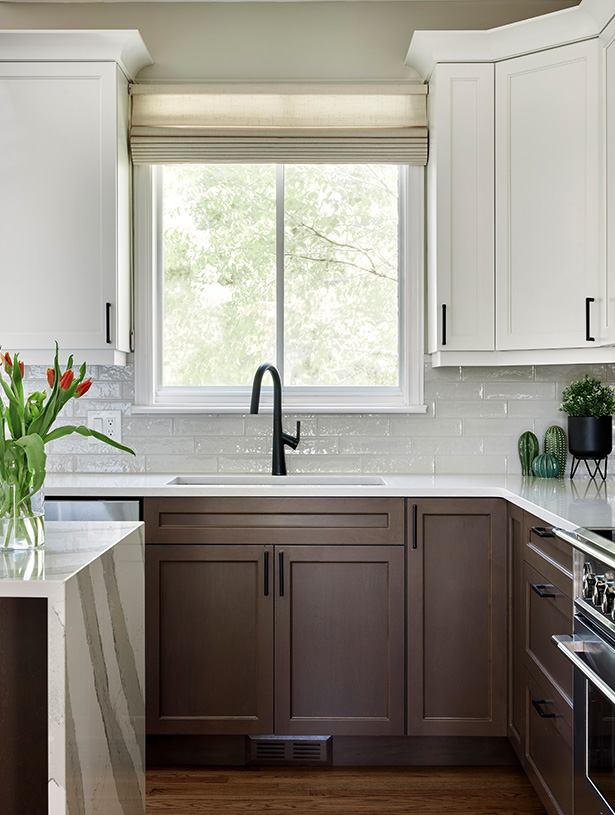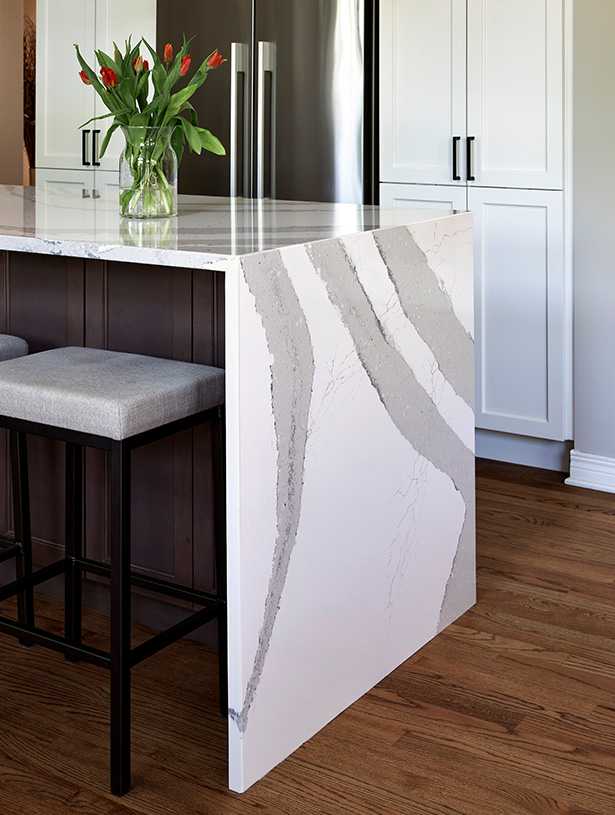Kitchens
The main floor boasted existing hardwood flooring, offering a solid foundation for this kitchen renovation. Seeking to optimize both storage and flow, we meticulously tweaked the layout to better serve the needs of the space. Our design vision called for a modern twist on the island, which we squared off and adorned with sleek waterfall edges, adding a touch of contemporary elegance.
To create a focal point within the room, we opted for simple white countertops along the perimeter, allowing the island to steal the spotlight with its striking presence. The contrast of colours not only accentuated the island’s prominence but also contributed to the overall brightness and openness of the space.
Furthermore, we introduced two-tone cabinets to inject visual interest and break up the monotony of long cabinetry stretches. This strategic design choice not only added depth and dimension to the room but also created a sense of balance and harmony, ensuring that no corner of the space went unnoticed.
In essence, every decision, from the layout adjustments to the choice of materials and colours, was made with the intention of elevating the aesthetics and functionality of the space. The result? A seamless blend of style and practicality that embodies the essence of modern living.
-
Category
Kitchen
-
Style
Transitional
-
Highlights
Custom Cabinets
Cambria Countertops with Waterfall Edges on the Island
Riobel Faucet
Silgranit Undermount Sink
Euro Tile Backsplash
-
Share
