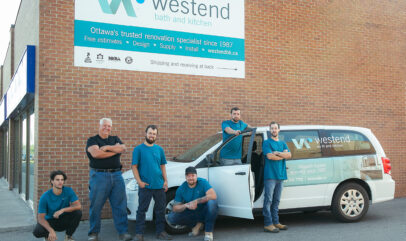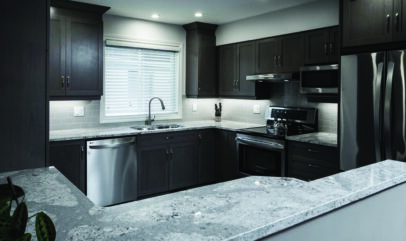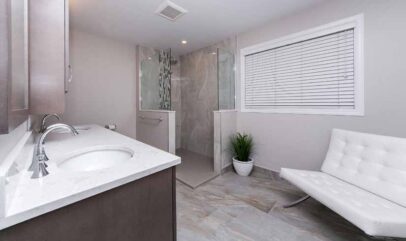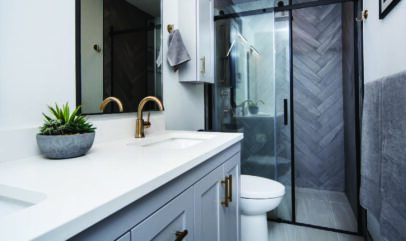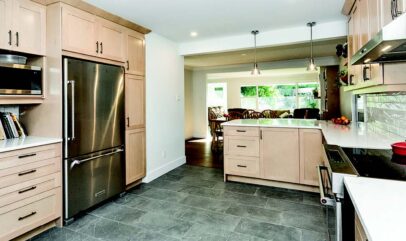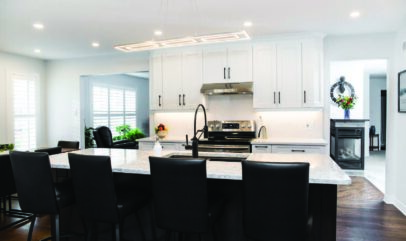
Upstairs, downstairs: Professional renovations
BRIAN MCCULLOUGH
Postmedia Content Works
CAD drawings make option selection easy
Computer-aided design has been around for eons, but in the hands of a skilled Westend Bath & Kitchen renovations designer the output never looks old.
Rendering good CAD drawings not only makes it easy for a designer to plan everything to scale, it allows customers to see their options in a natural 3D perspective if that’s what they prefer. The service comes with the territory at Ottawa’s premier, family-owned renovation company that has been in business more than 30 years.
Designer Loretta Blanchard is one of the newer members of Team WBK, and like her talented colleagues she includes the computerized technology as part of the A-game she brings to her work for her customers — folks like Stittsville residents Kim and Vic. The couple, who said they had heard good things about the company and have been following the ads, visited the Westend Bath & Kitchen showroom last October to spec out a modern update for their upstairs ensuite, as well as a proper renovation for the do-it-yourself downstairs bathroom project they inherited when they bought the house in 2013.
“The small bathroom was very much a DIY,” Kim said. “We wanted something a little more upscale in the basement.”
According to Blanchard, the previous owner had simply run his DIY plumbing along the existing floor and built a new floor on top of that, raising the bathroom floor several inches higher than the hallway floor. A small ramp had been installed at the threshold to bridge the mismatched levels, she said.
“The shower floor was even higher, and for some reason the toilet had been installed too far out from the wall,” Blanchard added. “We had to rip up concrete to install our new plumbing below the floor where it belonged.”
A design consultant herself, Kim said she enjoyed working with Blanchard in choosing colours and materials. She even shared some ideas for the layout of the ensuite.

“I had a vision of a restful, spa-like space, so I made a sketch of how I thought it could be done and gave it to Loretta to figure out on her CAD,” she said. “She was excellent. Loretta gave us two concept options, and one was really doable for us. She was very diligent.”
“The ensuite was actually in good condition, but had a ’90s feel to it,” Blanchard explained. “There was a large podium tub that took up a third of the room, and a tiny shower tucked into the corner. We installed a free-standing tub, and created a large custom shower with privacy glass. We had installer Rick Cleroux and his team on the job, and I think we achieved the classic look that the family wanted.”
Vic said he appreciated getting honest, straightforward answers regarding project costs and timelines.
“What I really liked about Westend was that they level set with us on our expectations,” he said. “They were candid, weren’t overselling anything — they were professional. Everything was laid out very clearly in the contract. There were no surprises.”
“It’s like a new home,” Kim said. “The creamy white with a touch of blue-grey in the ensuite is incredible, especially when the lights are dimmed and the candles are lit for a soak in the tub.”
The Westend Bath & Kitchen showroom, located at 1660 Woodward Dr., is open Monday to Saturday from 9 a.m. to 5 p.m. You can also visit www.westend bathandkitchen.com, or call 613-226-7701 to schedule a free estimate.
