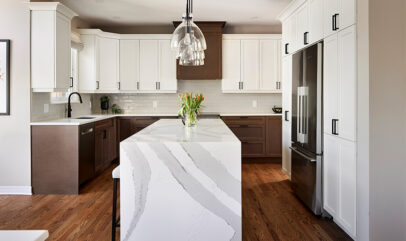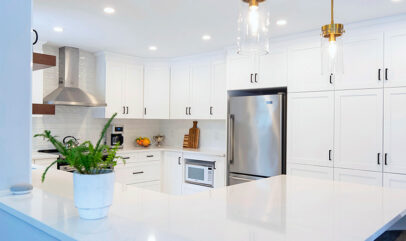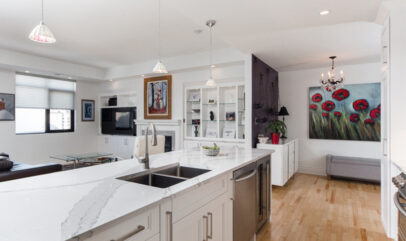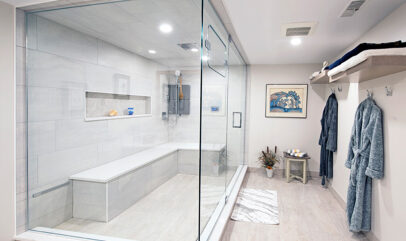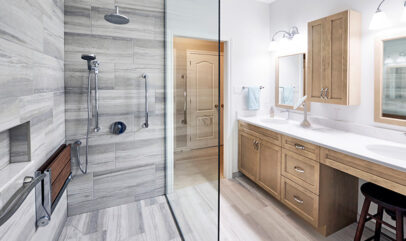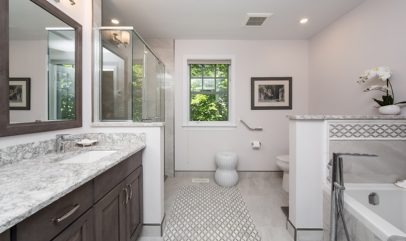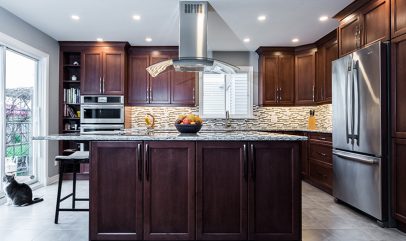In order to ensure all customers receive the best service appointments are required.
To set up a phone or in-person appointment with a Designer to discuss a renovation please fill out our Free Estimate form or email info@westendbk.ca.
Please also note that we do not sell parts and we do not stock any product.
*Not ready for a full kitchen reno? Ask us about our NEW Kitchen Refresh Package!*
Did you know that we do more than bathrooms and kitchens?
We can take care of all your interior renovations at the same time. This includes basement finishing (including new bathroom build), flooring throughout the home (hardwood, luxury vinyl etc.), fireplaces, built-ins, interior doors, trim, walk-in closets, laundry rooms, mud rooms and more. Let us transform your entire home!
For something fun head to the House section of our Gallery to check out the gorgeous library we built at our Cooper St condo project!
We also serve ALL of Ottawa and surrounding areas, including Orleans, Greely, Osgoode, Manotick, Richmond, Carleton Place, Almonte and more.
We look forward to working with you!
Sincerely,
The Westend team
