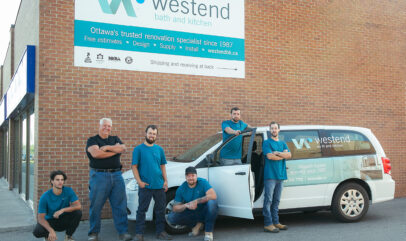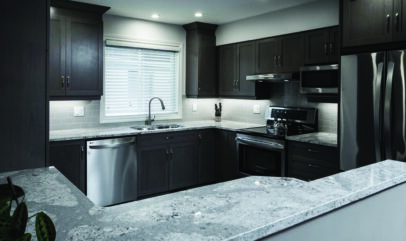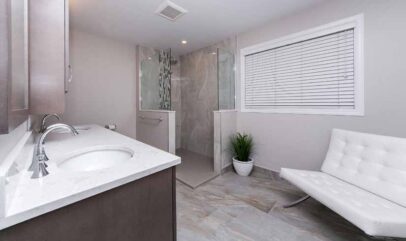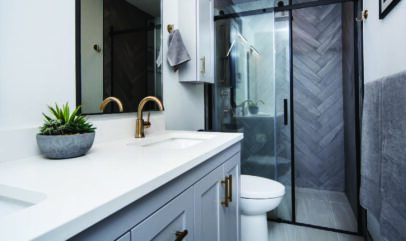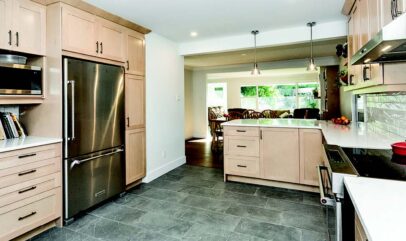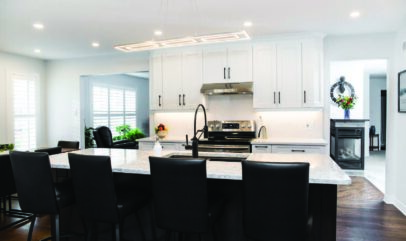
A great new family gathering space
BRIAN MCCULLOUGH
Postmedia Content Works
Perfect recipe for couple who like to cook together
Kim and Tyler’s Purity Cook Book and Healthy Living Calendar contain lots of wonderful recipes, but there’s not a single one for a new kitchen. Fortunately for these Kenson Park residents, the “sous-chefs” from Westend Bath and Kitchen have written their own book on the subject and knew exactly what to do to create a perfect new kitchen space inside the 1960s-vintage home Tyler grew up in.
The couple has been enjoying something of a refreshing lifestyle change, and the kitchen has become a major focus for them as they prepare healthy new recipes and put up preserves together. There is always room on their holiday baking menu for the chocolate scrunchies and peanut butter balls that Tyler’s mother used to make when entertaining at Christmas, but the snug arrangement of their old dimly lit kitchen, and the walled-off dining room and den made it difficult to socialize while preparing the meals and desserts for their guests.
“We love entertaining,” Kim said, “but everyone would be in the other rooms while we were doing the cooking. We felt left out of the conversation.”
If Kim and Tyler were going to host the big family gathering over the upcoming Christmas holidays as they wanted to do, something would have to be done to open up the floor plan and improve their kitchen work space. In January they contacted Westend Bath and Kitchen designer Sarah Stott who had done bathroom renovations for them in 2014, and put plans in motion for a summertime renovation. By the time Stott and veteran Westend contractor Rick Cleroux were done in August, what Stott calls “one of the most transformative renovations of the year” would be in the books.
“The original kitchen had the worst working triangle I’d ever seen,” Stott said. “To take something out of the fridge and bring it to the sink, Kim and Tyler had to walk around a protruding counter peninsula with overhead cabinets. It was very cramped. They wanted to have a space that brings everyone together, so our goal was to completely open things up by removing multiple walls, and extending the new kitchen into the existing dining room. We wanted to give them space to cook and entertain.”
Mission accomplished. The bright and inviting new kitchen includes a beautiful grand island with an induction cooktop and decorative hood fan, dual wall-mounted ovens, plenty of solid maple cabinet storage space with handy pullouts for spices and baking supplies, and a large sink peninsula with seating where guests can sit and converse with the hosts while meal preparations are underway. Stott even transformed a cluttered, underused den into a chic new dining area that will be perfect for large gatherings or intimate get-togethers. It is an amazing makeover in time for the holidays.
“The best part is that we have room to move around in the kitchen without bumping into each other while we’re working,” Tyler said. “We’re not fighting for counter space.”
The couple said they knew they could rely on the excellent advice from Stott and the other members of the Westend team regarding the choice of lighting, materials and colours, and were delighted with the results.
“We have that open gathering space we wanted for when we have family and friends over,” Kim said. “Everyone can be together now.”
The Westend Bath & Kitchen showroom, located at 1660 Woodward Dr., is open Monday to Saturday from 9 a.m. to 5 p.m. You can also visit www.westend bathandkitchen.com, or call 613-226-7701 to schedule a free estimate.
