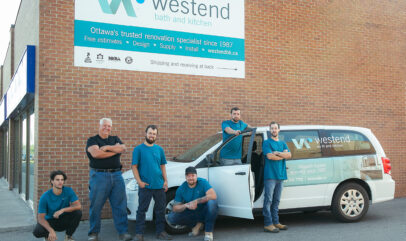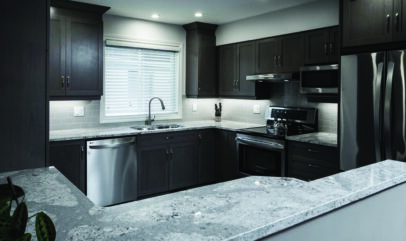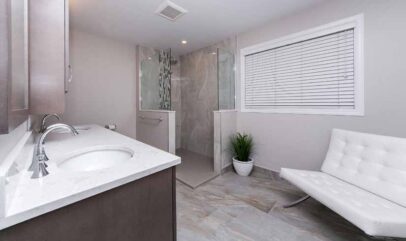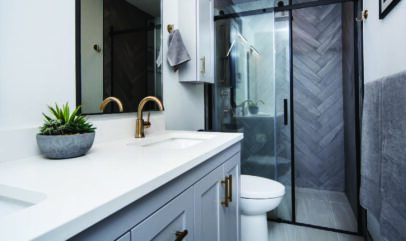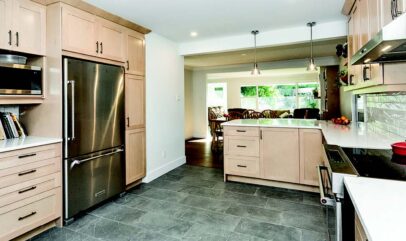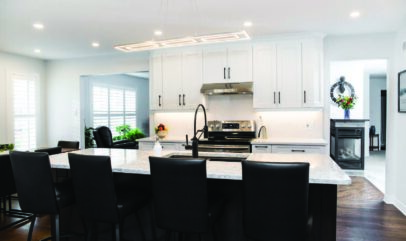
‘Dream kitchen’ wish fulfilled by the experts at Westend
BRIAN MCCULLOUGH
Postmedia Content Works
Classic modern design with a touch of sass
One of the attractive features of Natalie and Kevin’s smart Riverside South home is the open-concept arrangement of the main floor common areas that include the kitchen, dining room and living room. With four access points, the kitchen has always been a natural hub for the family, and a convenient thoroughfare for Cooper, the family’s inquisitive golden retriever.
When they bought their house in 2001, the couple had selected a dark reddish stain for the kitchen cabinets. While that was very much in vogue at the time, it didn’t take long for Natalie to begin wishing she still had the white cabinets they’d left behind in the kitchen of their old townhouse. Even with plenty of natural lighting, the new kitchen was simply too dark for her liking. And for someone who really loves to cook and bake, the lack of useful countertop workspace only made the situation worse.
It took them 17 years to finally pull the trigger, but when the time was right, they booked an appointment with the experts at Westend Bath & Kitchen. With the help of Westend designer Brenda Kokiv and a top-notch team of installers directed by Rick Cleroux, the couple would enjoy a stressfree renovation experience as Natalie’s dream kitchen became a reality. Natalie said she didn’t waste any time sharing her vision with Westend.
“I wanted a white kitchen, but I didn’t want it to be boring,” she said. “It had to have a design feature that would ‘pop’ for a wow factor, and that’s where the floor comes in. I love that it’s sassy.”
To allow the patterned cement floor tiles to stand out as the focal point of the space, Kokiv contrasted the light-coloured butcher block island — another must-have on Natalie’s list — with a darker quartz countertop around the perimeter of the kitchen, and classic white subway tiles for the backsplash. The overall effect is sleek and clean.
Kokiv maximized the height of the space to fit taller upper cabinets for better functional storage, and to accommodate under-cabinet lighting. She also increased the depth of the pantry wall, added a broom closet and installed a new microwave oven in one end of the island. There is a wine cooler at the other end, making it handy for everyday use as well as for when entertaining friends.
“This was definitely one of my favourite projects of 2018,” Kokiv said. “Natalie and Kevin had a vision for their kitchen, and I had so much fun designing with them. From the classic painted white shaker cabinets to the stunning cement floor tiles and the matte black accents throughout, this kitchen is on point. It’s all about the details, and how they balance with each other to create a kitchen space that is both practical and beautiful.”
“Brenda was fantastic,” Natalie said. “I just love coming down to our new kitchen in the morning.”
“Westend was a great fit for us,” Kevin added. “We wanted a hassle-free turnkey experience, quality work and value for our money — and they delivered. There’s nothing we wish we’d done differently. Brenda has great personal style, and it definitely showed up in her work.”
The Westend Bath and Kitchen showroom and renovation design centre at 1660 Woodward Dr. is open Monday to Saturday from 9 a.m. to 5 p.m. To schedule a free home renovation estimate, call 613-226-7701, or visit the company’s website at www.westendbk.ca. You can also find them on Facebook, Twitter and Instagram.
